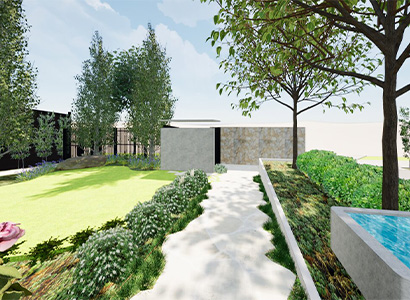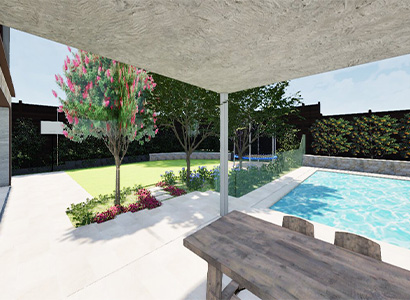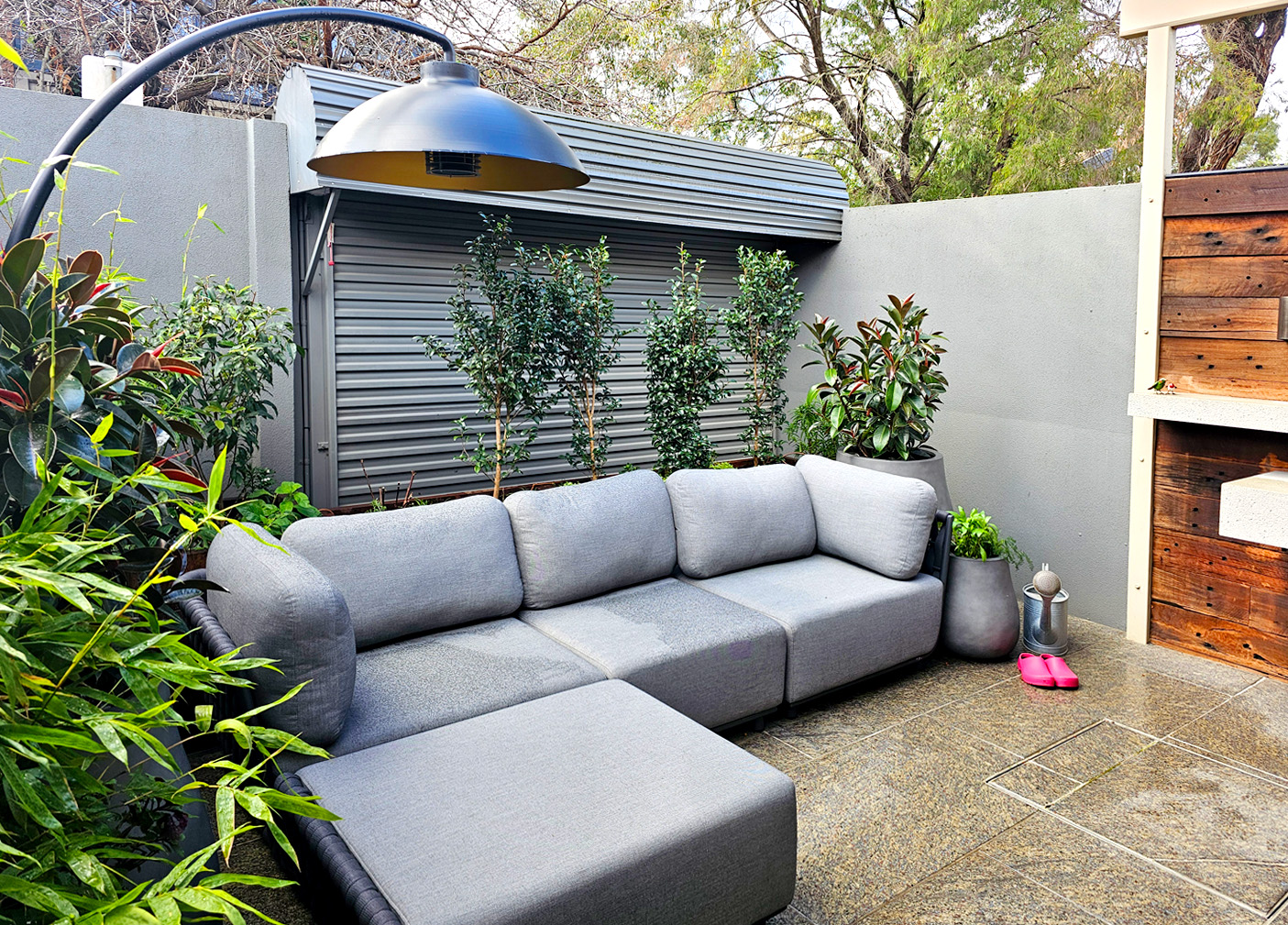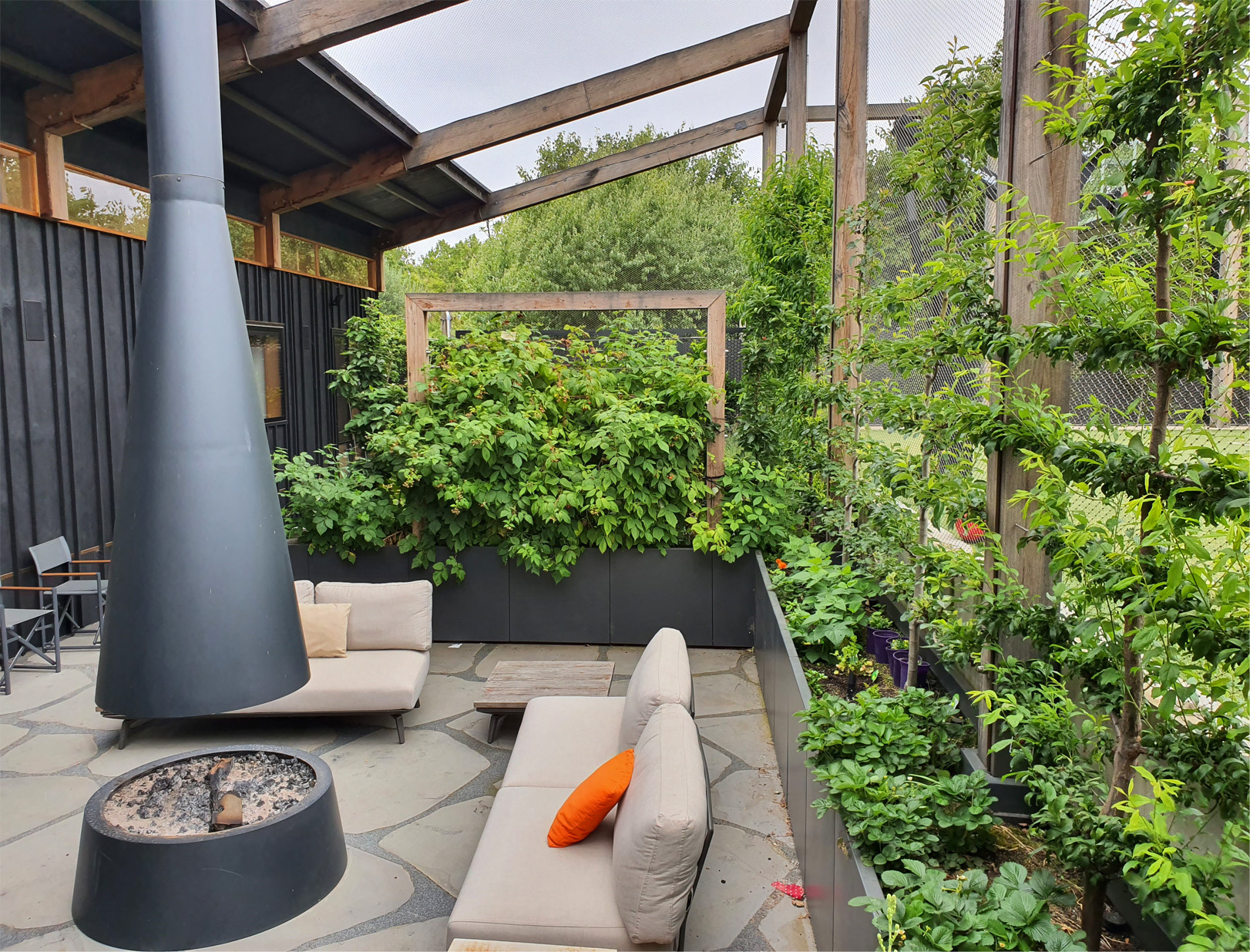Residential Courtyard, Armadale |
| Year |
2025 |
| Location |
Armadale |
| Design Services Included |
Concept Plan and 3D Render, Planting Plan |
| Constructed Year |
2025 |
| Length of Design Period |
| 3 Month |
| Project Description |
The proposed residential garden concept design focuses on creating a balanced, welcoming outdoor space that supports relaxation, play, and meaningful family connection. With strong indoor-outdoor integration and expansive garden views from the new home, the landscape design enhances these visual links while offering a peaceful sanctuary for all family members. The front garden embraces an organic and slightly whimsical arrangement, drawing the eye through layers of soft planting and inviting moments of discovery for children and visitors alike. Arrival is designed to be both calming and immersive, with a gently ramped path of crazy paving guiding guests beneath a leafy canopy. A tranquil water feature adds sound and movement, enriching the arrival experience. As you descend the driveway into the basement, the garden surrounds you with soft vegetation, offering an immediate connection to nature. Along the southern boundary, a lush planting palette provides a serene outlook, while upright-growing trees along the front boundary create privacy and a sense of enclosure. The back garden is a refined blend of style and function, featuring a natural stone seating wall and thoughtfully layered planting. A mulch-based trampoline area ensures safe play for children, while sleek pool fencing allow the garden to remain open, green, and inviting. |
 |
||
 |
Fitzoy, Victoria
Blackburn, Victoria
Kew, Victoria

